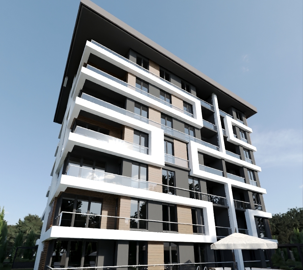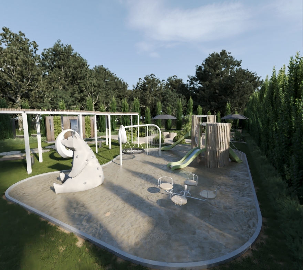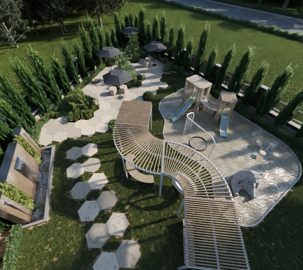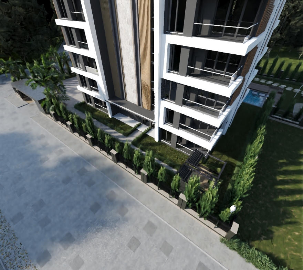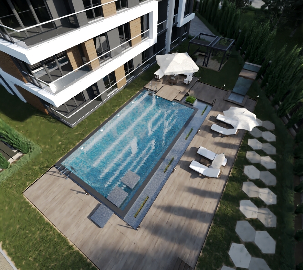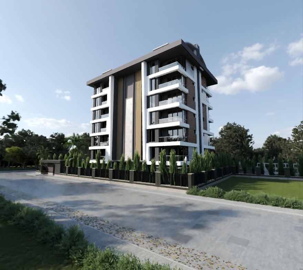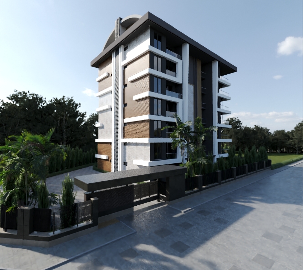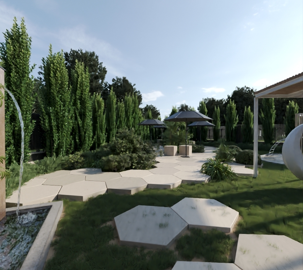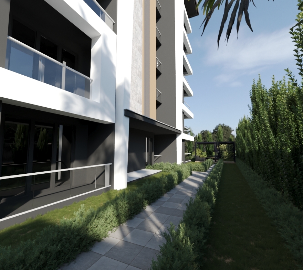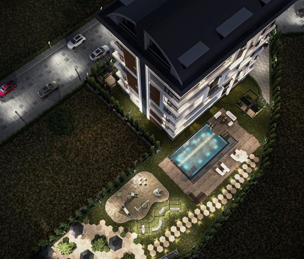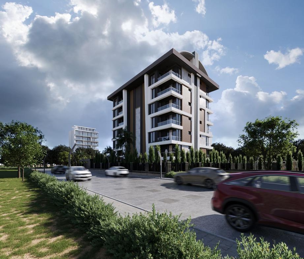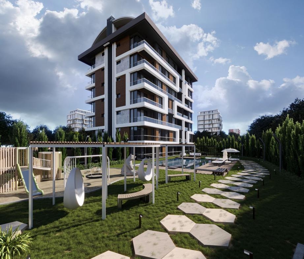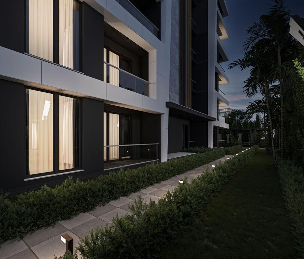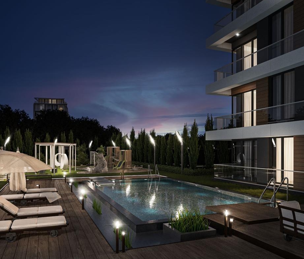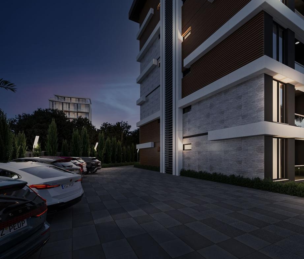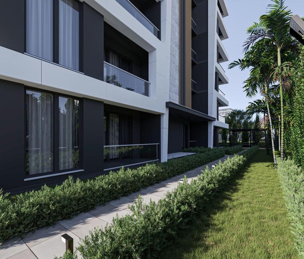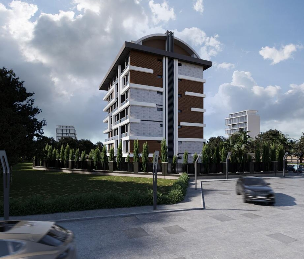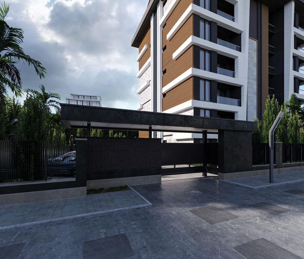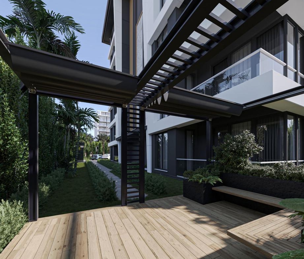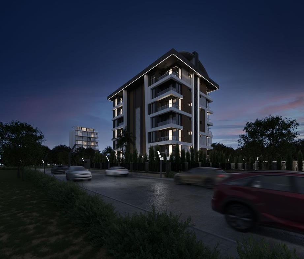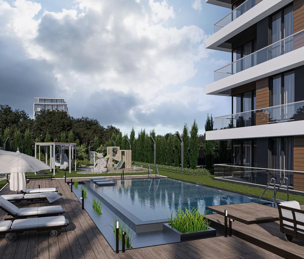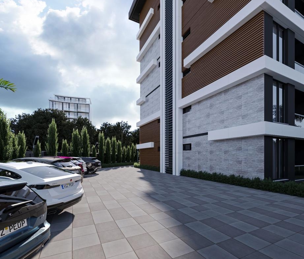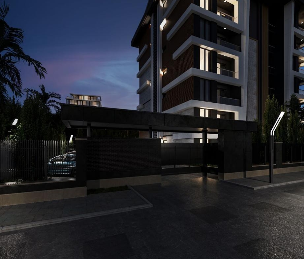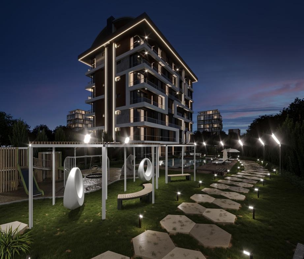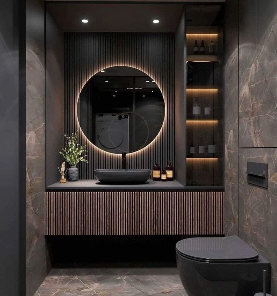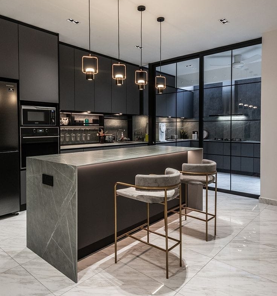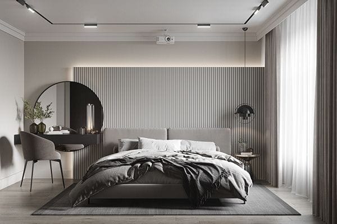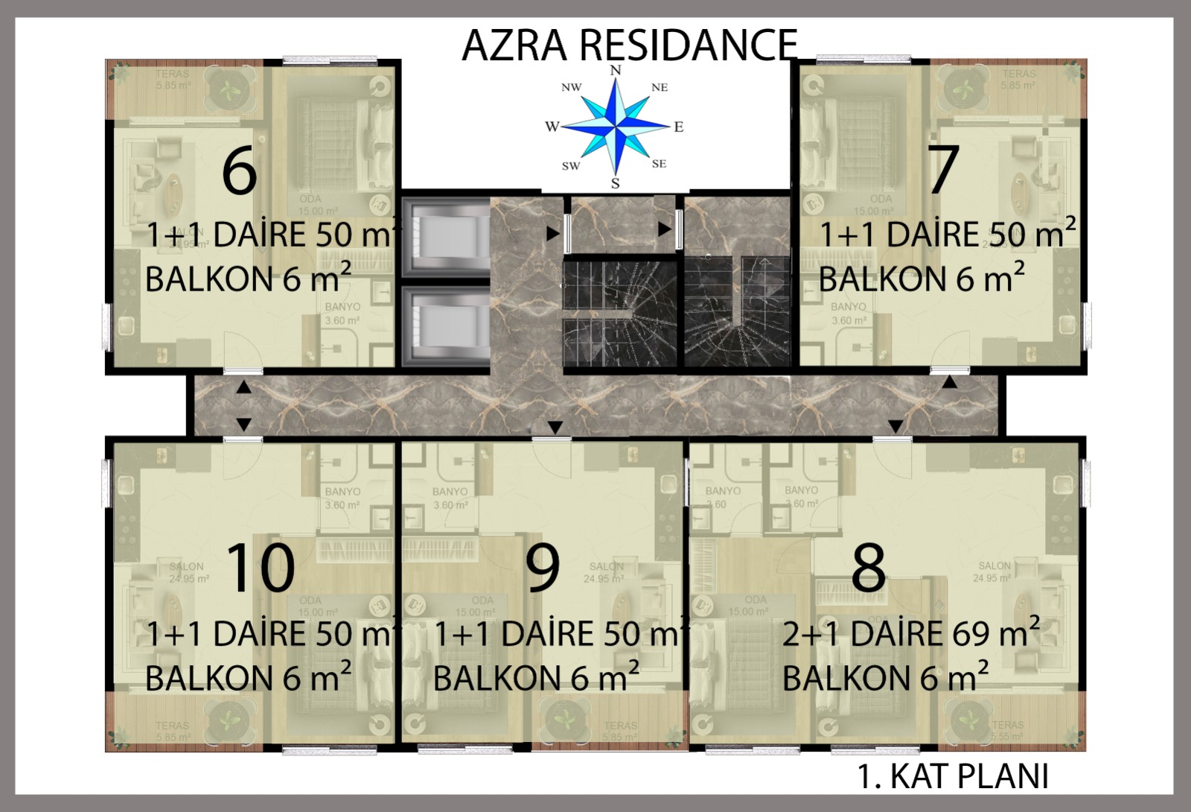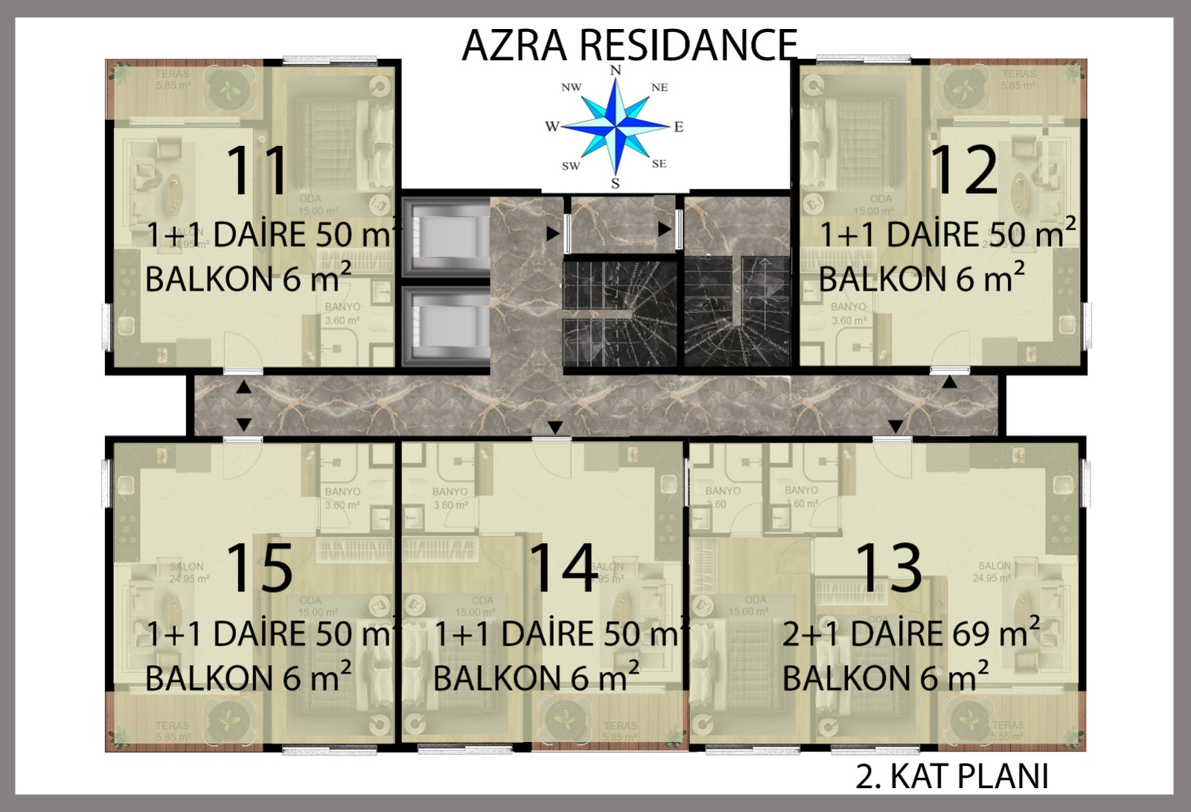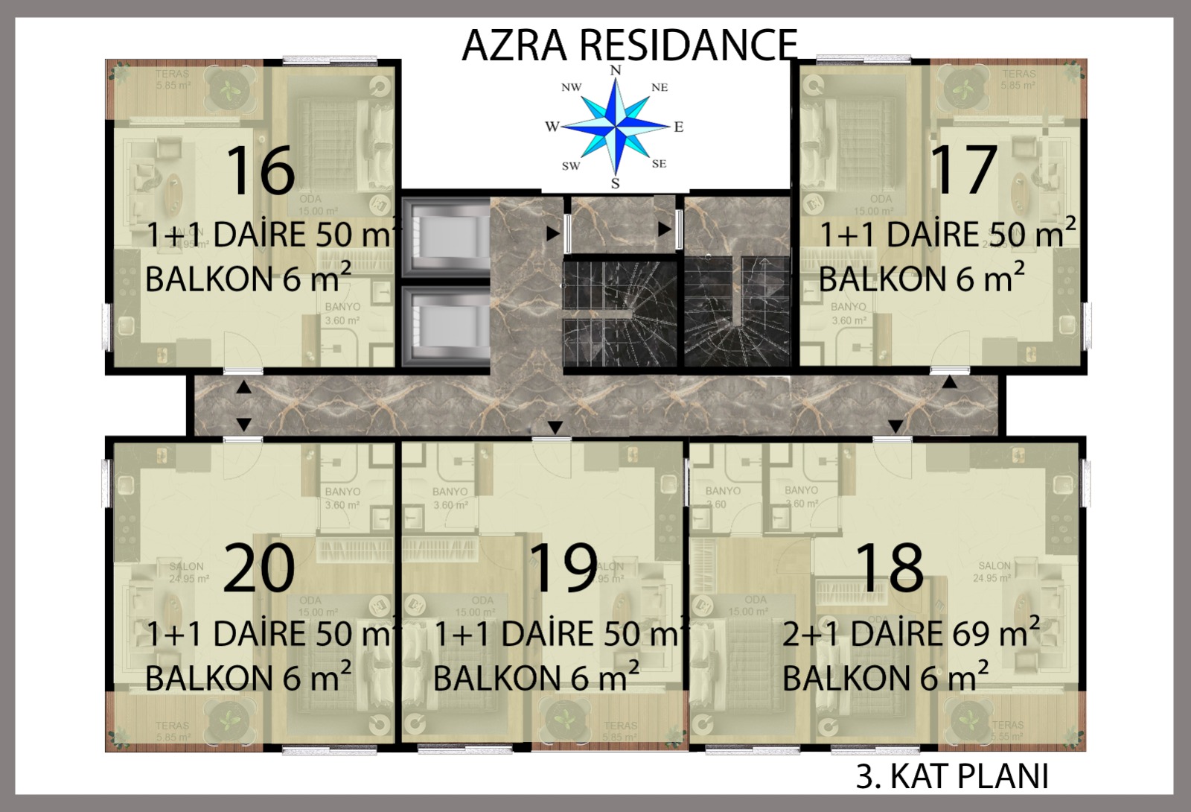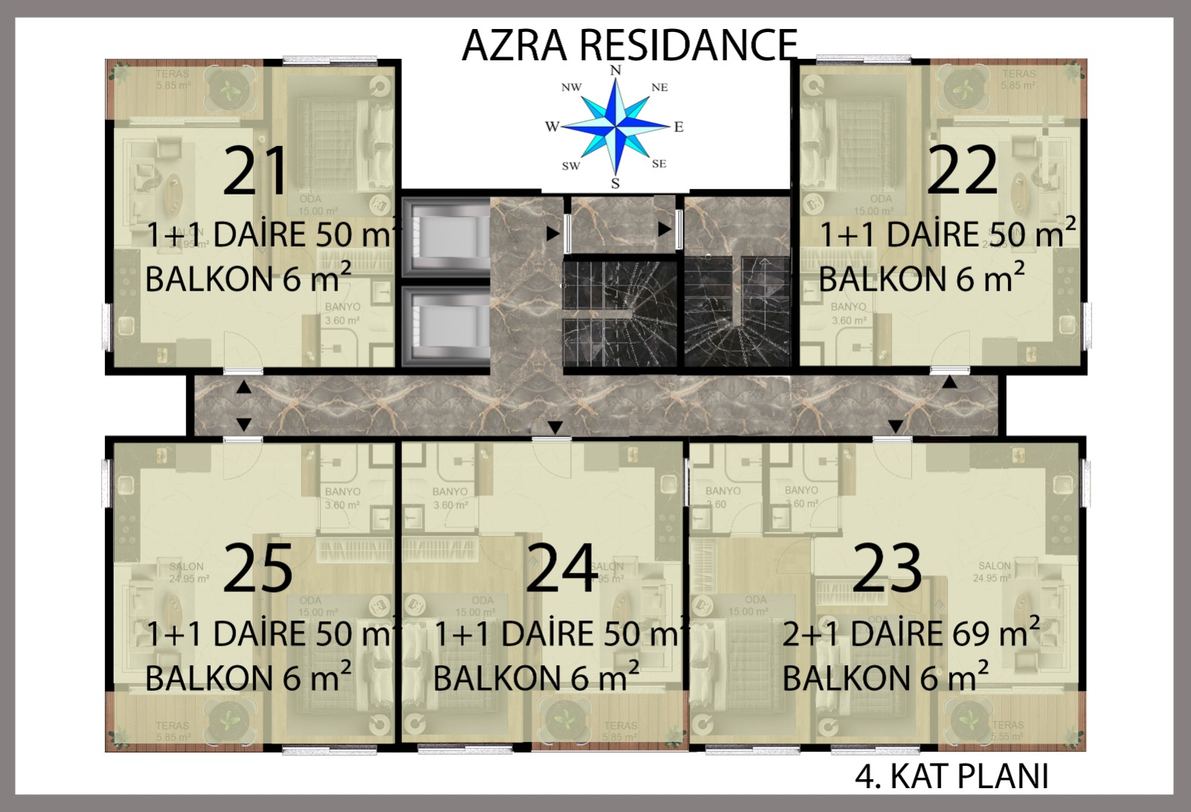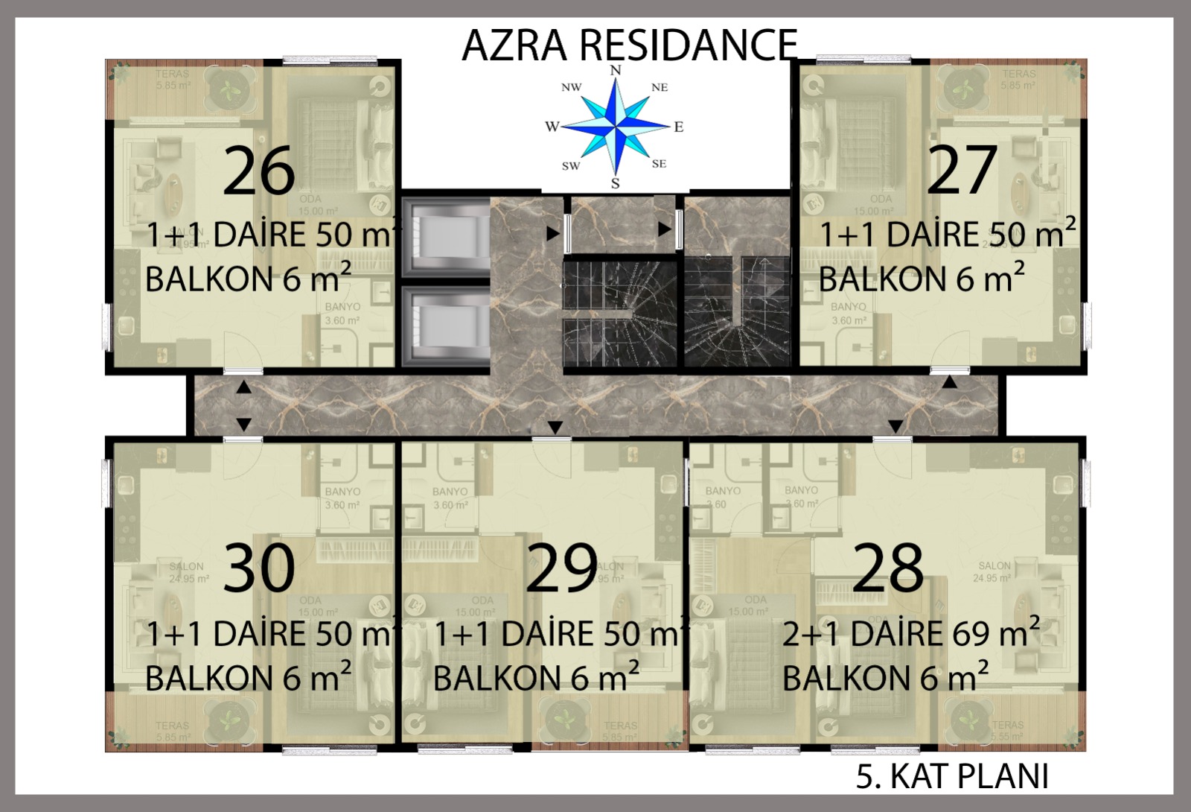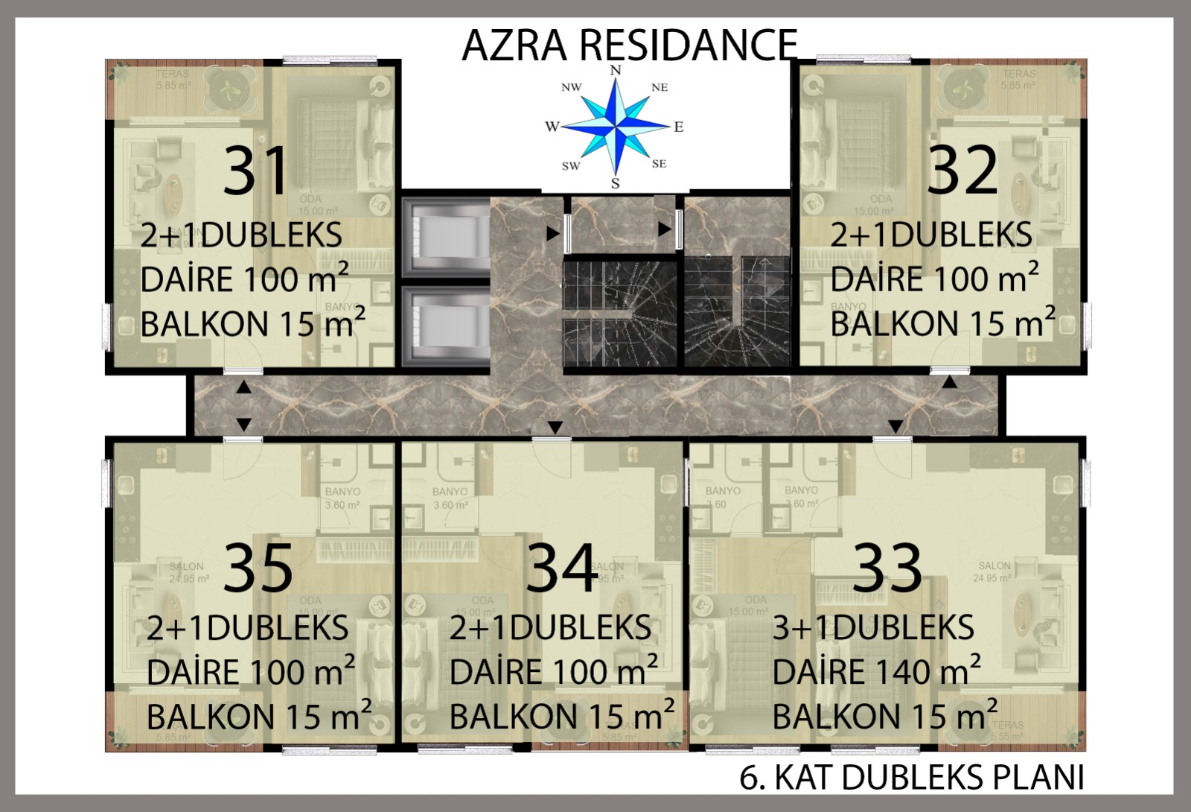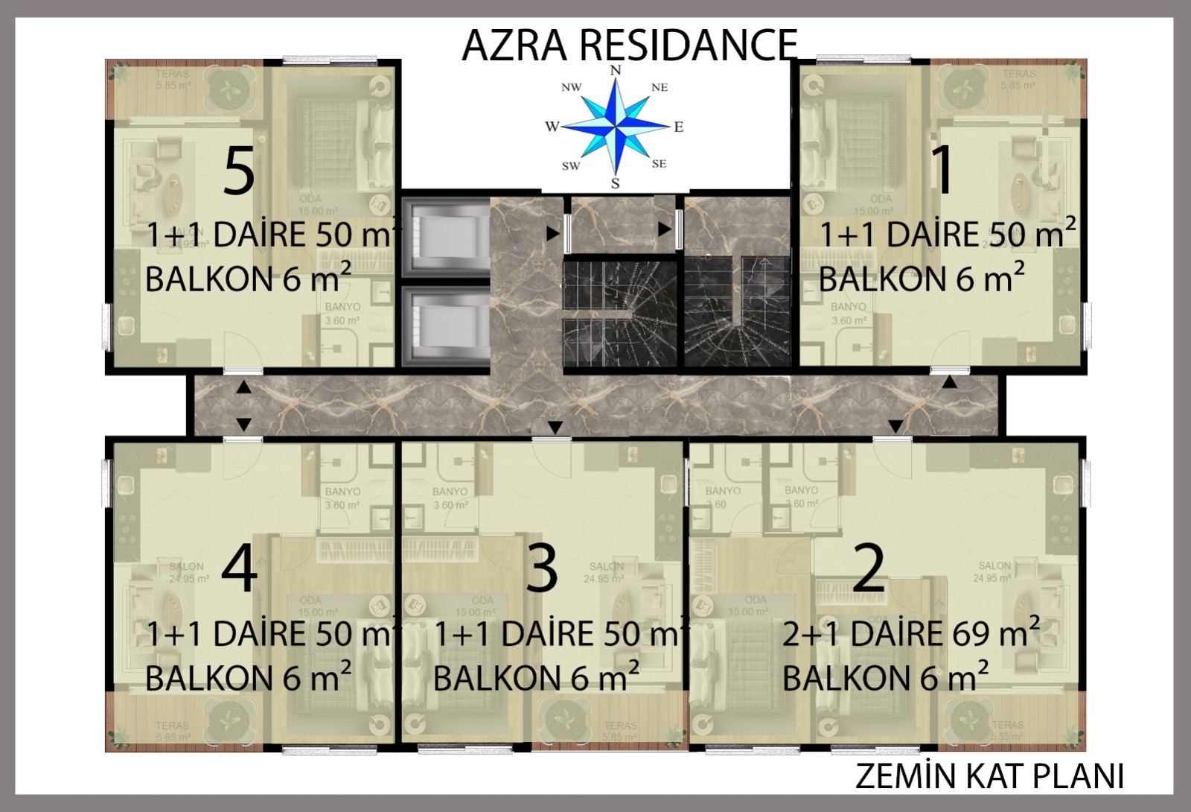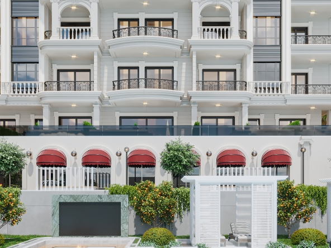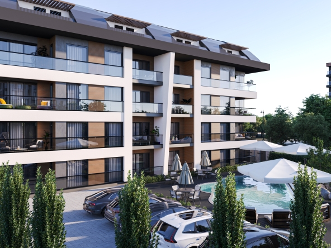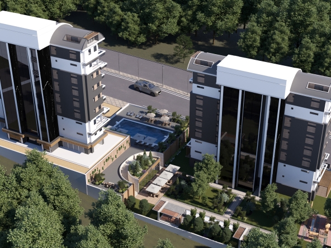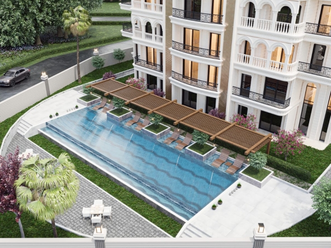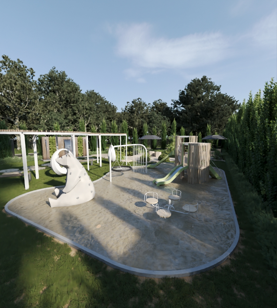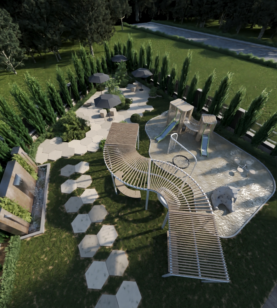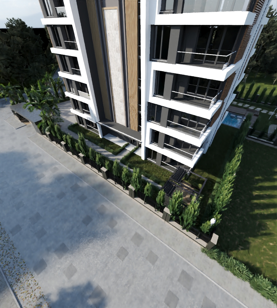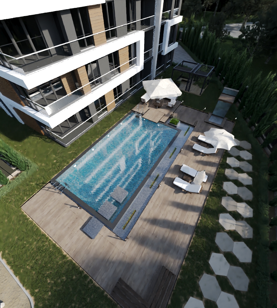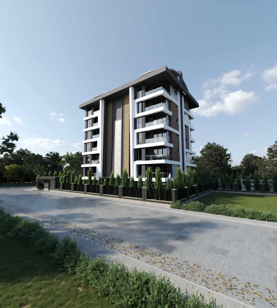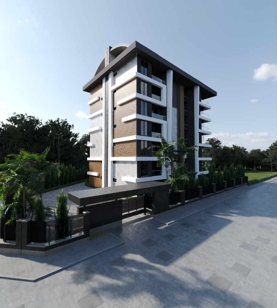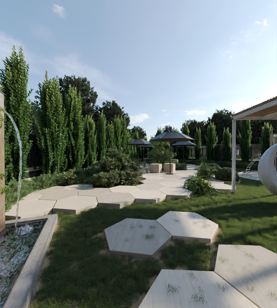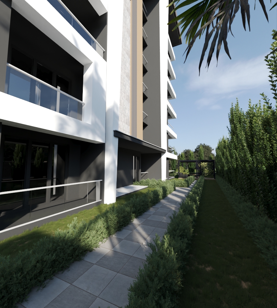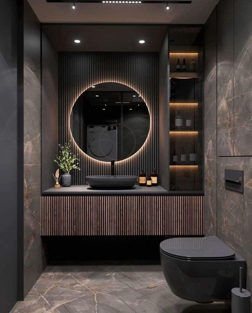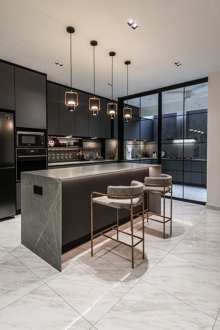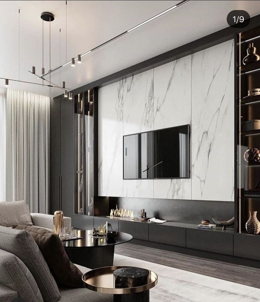Overview
- Apartment
- 1
- 1
- 1
- 1880
- 2024
Description
AZRA RESIDENCE AVSALLAR
ALANYA/AVSALLAR
AZRA RESIDENCE
RESIDENTIAL PROJECT
AVSALLAR, ALANYA, ANTALYA – TURKEY
AZRA RESIDENCE AVSALLAR INTRODUCTION
Our AZRA Residence Project is established on 1880 square meters in Avsallar, outstanding location of Antalya, and consists of 1 block and 7 floors. Our apartments have forest view. Our AZRA residence project, which promises a comfortable life with its outdoor pool and garden living areas, is the best project of the region. Our project allows you to manage your home from anywhere thanks to smart home systems, and our project provides you with more freedom of control thanks to its technological infrastructure. Our project is 1 kilometer away from the sea. Our project is located close to Alanya’s leading 5-star hotels and shopping centres, schools and beaches.
FEATURES OF AZRA RESIDENCE FACILITIES
Our project is located in the Payallar region of Alanya and has been established on a hill with a view of the forest, sea and Alanya. Our project has an extremely modern structure;
Our residence includes the following sections:
- 30 units 1+1 flats
- 5 units 2+1 duplex flats
- Smart home system (remote control of the blinds, lights and air conditioner and watching the site cameras live 24/7)
- Fitness center
- Steam room
- Swimming pool
- Professional garden architecture
- Garden with camellias and fruit trees.
TECHNICAL SPECIFICATIONS
Mat/Raft Foundation
A mat foundation, also known as a raft foundation, is a type of foundation used in construction to distribute the weight of a building over a larger area. It is a reinforced concrete slab that extends over the entire area of the building footprint, providing support to the entire structure. Mat foundations are are also used in areas with high water tables, as they can help to prevent the building from sinking into the soil or being damaged by floods.
The mat foundation is used in situations where the soil is not strong enough to support the weight of a building, or where there is a risk of differential settlement, which occurs when different parts of a building settle at different rates. By spreading the load of the building over a larger area, the mat foundation reduces the stress on the soil and helps to prevent differential settlement.
How is Mat/Raft Foundation Applied?
- The raft foundation begins with excavation.
- Then 10-15 cm thick lean concrete is poured.
- Foundation formwork is hammered on the lean concrete or a brick wall is built according to the raft foundation height.
- Insulation is made on lean concrete to prevent groundwater from reaching the structure. A material called waterproofing membrane is generally used in insulation.
- Afterwards, while the raft foundation reinforcements are being made, 5-6 cm thick protective concrete is poured to prevent damage to the insulation.
- After the concrete has set, the foundation reinforcement is built in the amount and diameter specified in the project.
- Most reinforcement is used on raft foundation during construction. Column shoots are formed, this process is one of the most important stages of construction.
- After the reinforcement manufacturing is completed, the formwork is poured in accordance with the concrete class specified in the project. During the casting, the vibrator machine is used by the craftsmen and sufficient compaction is made in the concrete.
- The seismic isolator system, which reduces the intensity of the earthquake, effectively protects our buildings.
Earthquake isolators, which are a simple but effective system developed against earthquakes, protect the entire structure from the destructive effect of the earthquake.
Seismic isolators placed on the floor, columns or reinforced concrete walls deemed appropriate in the building cut the direct contact between the earthquake and the building.
The seismic isolators, which move horizontally during an earthquake, absorb the shaking power of the earthquake by making oscillations and reduce the intensity of the earthquake felt inside the building at that time.
Normally, a structure carries a load of one tenth of its own weight, while structures with this system have a load carrying capacity far above these values.
Seismic isolators that reduce the felt intensity of the earthquake up to 80 percent; It is resistant to corrosive conditions such as chemicals, rust, moisture or sun rays and has an average lifetime of 60 years.
FEATURES OF AZRA RESIDENCE PAYALLAR PROJECT
- Our project will be built as 1 block on an area of 1880 m2 in Antalya, Alanya – Avsallar district.
- There are 5 units 2+1 duplex flats and 30 units 1+1 middle ground flats in the project consisting of 1 block.
- Smart home system (ability to remotely manage blinds, lights and air conditioner, watch site cameras live 24/7)
- Swimming pool
- Fitness center
- Steam room
- Professional garden architecture
- Garden with fruit trees and camellias.
INTRODUCTION OF THE PAYALLAR REGION WHERE OUR AZRA RESIDENCE PROJECT IS LOCATED
WHOLESALE MARKET HALL
Payallar, Konaklı and Demirtaş Wholesale Market Halls are gathered under one roof in the Payallar District. The new Wholesale Market Hall will be built on a 60.565 m2 construction area and will consist of 153 shops, 84 merchant warehouses and 33 commercial shops.
PAYALLAR PUBLIC HOSPITAL
Payallar State Hospital will be built with 200 patient beds, 25 intensive care beds, and 10 palliative beds. The sitting area of the State Hospital is planned as 8,736.49 square meters, and the total closed area is 60,472.50 square meters. The Hospital will serve with 7 operating rooms, 67 polyclinic rooms, 5 emergency polyclinic rooms, endoscopy-bronchoscopy units, burns unit, outpatient chemotherapy unit for 15 people, sleep laboratory and diabetes center.
Address
Open on Google Maps- Address Avsallar
- City Alanya
- State/county Avsallar
- Country Turkiye
Details
Updated on April 9, 2024 at 3:14 pm- Property ID: DM35991
- Price: $130,000
- Property Size: 1880 m²
- Bedroom: 1
- Odalar: 1+1,2+1
- Bathroom: 1
- Garage: 1
- Year Built: 2024
- Property Type: Apartment
- Property Status: For Sale

